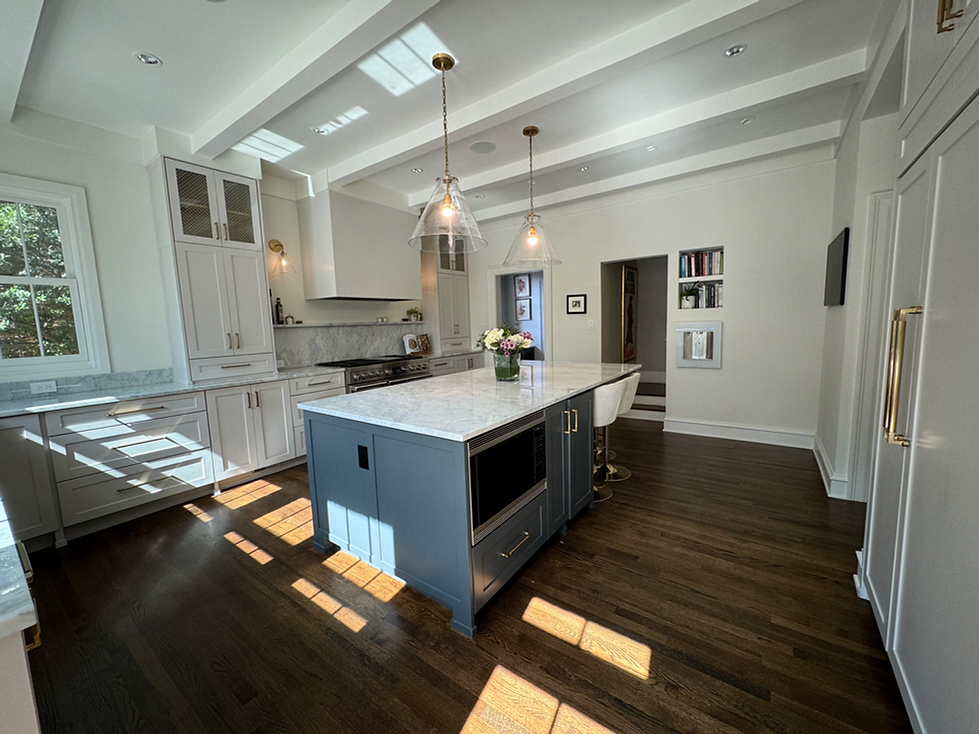
swiss avenue historic district 11
whole house renovation
dallas, texas


Kitchen
The existing existing kitchen was the main reason the homeowners wanted to start this large renovation project. This kitchen had been renovated years earlier by a previous homeowner and was not the original kitchen. We believe that the back section of the kitchen, with the back door and large and low windows, used to be part of an exterior porch. While this extension added some nice square footage, it was not very functional or practical space, with the low windows. With the new design we hoped to make the kitchen more functional, with good natural light.
before

This west side of the kitchen had a lot of windows but because it was so close to the neighbors house and was exposed to the harsh west sun, the owners always kept these blinds closed, thus making the kitchen dark and uninviting.
We removed most of the windows on the west side, which allowed us to create a special niche for the stove and ovens and vent hood. Then, we added windows all along the back side, with a glass back door to capture all of the nice natural lighting.
before








Bar
The bar, which also serves as a pass-through from their kitchen to dining room, was updated, in the same style as their kitchen.

before


Living Room
New custom cabinetry was made for their living room, along with a bespoke fireplace and hearth.




before
An additional pass-through from the living room to the sun room was updated with new cabinetry and an arch was added as an architectural feature. There are several original arches throughout the downstairs, so this new arch was added as a nod to those. The former powder room space was repurposed for the kitchen. We created a new powder room from an old unused utility and storage closet, off the pass-through from the living room to sunroom.


The original porte cochere at the rear of the house, near the kitchen, was a significant architectural feature. However, the space beneath it had become an underutilized area, containing old stairs that once connected to the breakfast room and basement, neither of which were needed any longer. By converting it into a sheltered grilling and seating area, we gave this architectural element a renewed purpose while preserving its character.
Additionally, the stairs, small patio and garden container just outside of the kitchen were neither very functional nor original to the house. We converted this area into a nice size patio with a small gas fireplace and seating area, which we physically connected to the porte cochere with stairs in a much more practical and functional way. The new small masonry railing matches the original masonry railing on the porte cochere and the 2nd floor balcony off of the primary bedroom.

before
before
Porte Cochere
before




The primary bathroom needed updating. Because this room was on the front facade of the house, the two original windows could not be modified, due to the historic district restrictions. However, these became a nice source of light, and by placing a large mirror between them, they worked!
The tight bathroom was remodeled to make it more practical with ample storage, and beautiful marble tile throughout.


Primary Bathroom
before

Primary Bedroom
Custom cabinetry was added to the primary bedroom, featuring dedicated hat storage above as requested by the client.

before